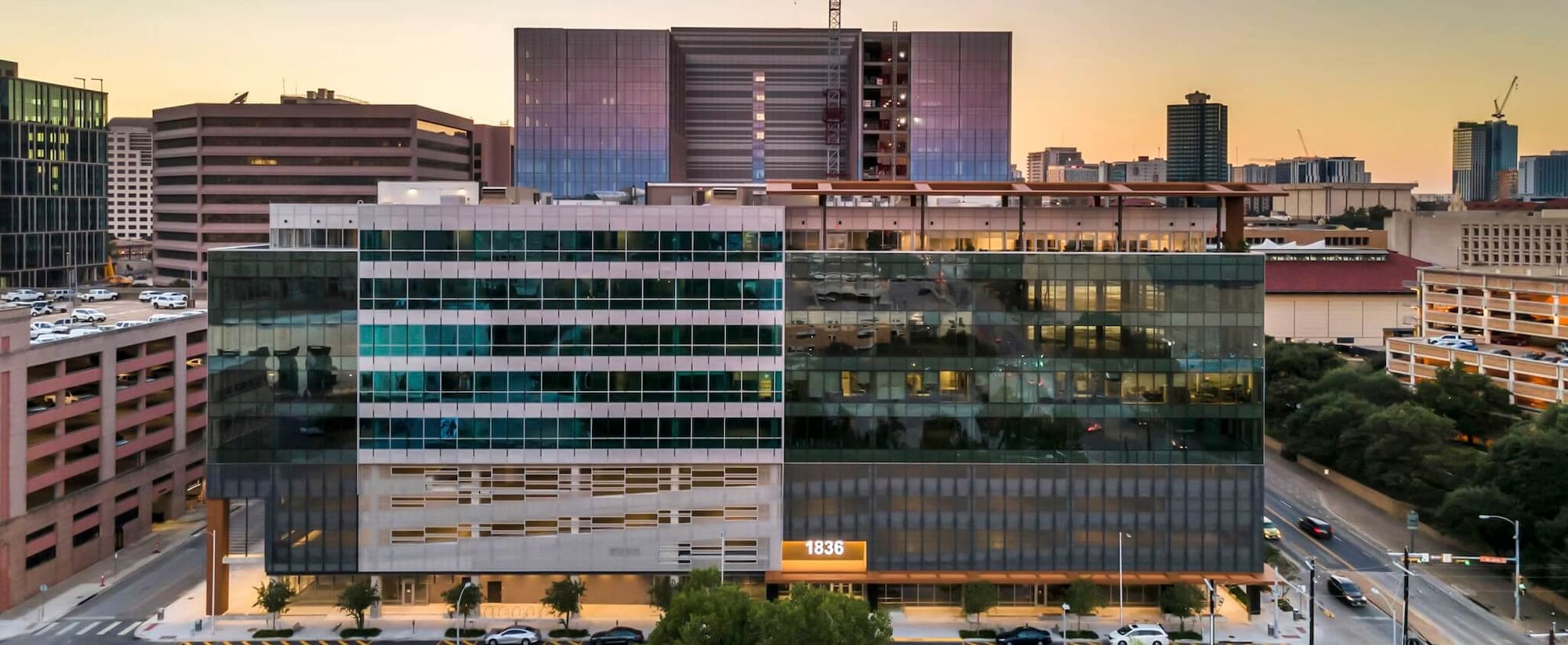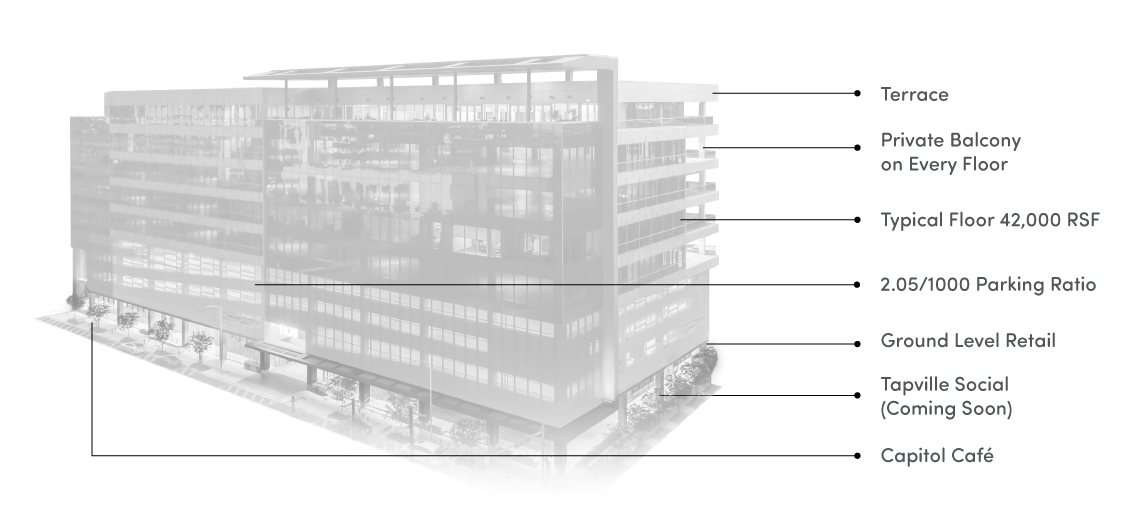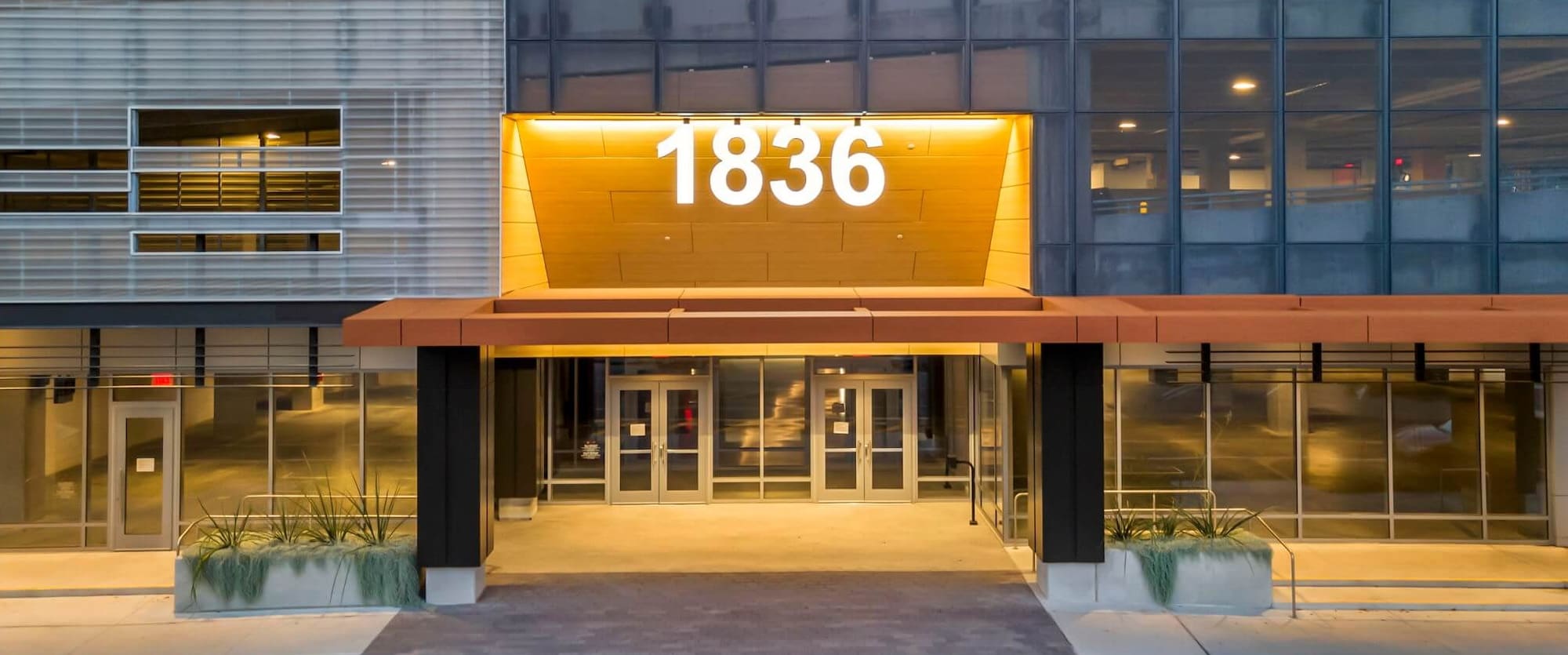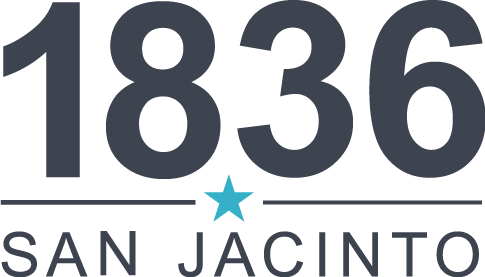
Building Specs and Floor Plans
Building Amenities
Open floor plansAmple parking
24-hour on-site security
Modern technology
Conference space
Bike storage
Balcony on every floor
Showers on levels 1 & 5-9
Ground level restaurants & retail








- Terrace
- Private balcony on every floor
- Typical Floor 42,000 RSF
- 2.05/1000 Parking Ratio
- Ground level retail
- Tapville Social (coming soon)
- Capitol Cafe (coming soon)

